|
|
|
|
|
|
|
|

|
| Gene Fritzel got his Drafting Pencil out |
|

|
| Outdoor Living, Patio with Burn Pit |
|

|
| Nice, Private, Back Yard with Play space |
|

|
| Stamped Concrete Patio with Stone & Brick Burn Pit |
|

|
| Nice! |
|

|
| Outdoor Living Fireplace |
|

|
| Built in Natural Gas Grille in Outdoor Living Area |
|

|
| Outdoor Living area off Breakfast Nook 1st Floor |
|
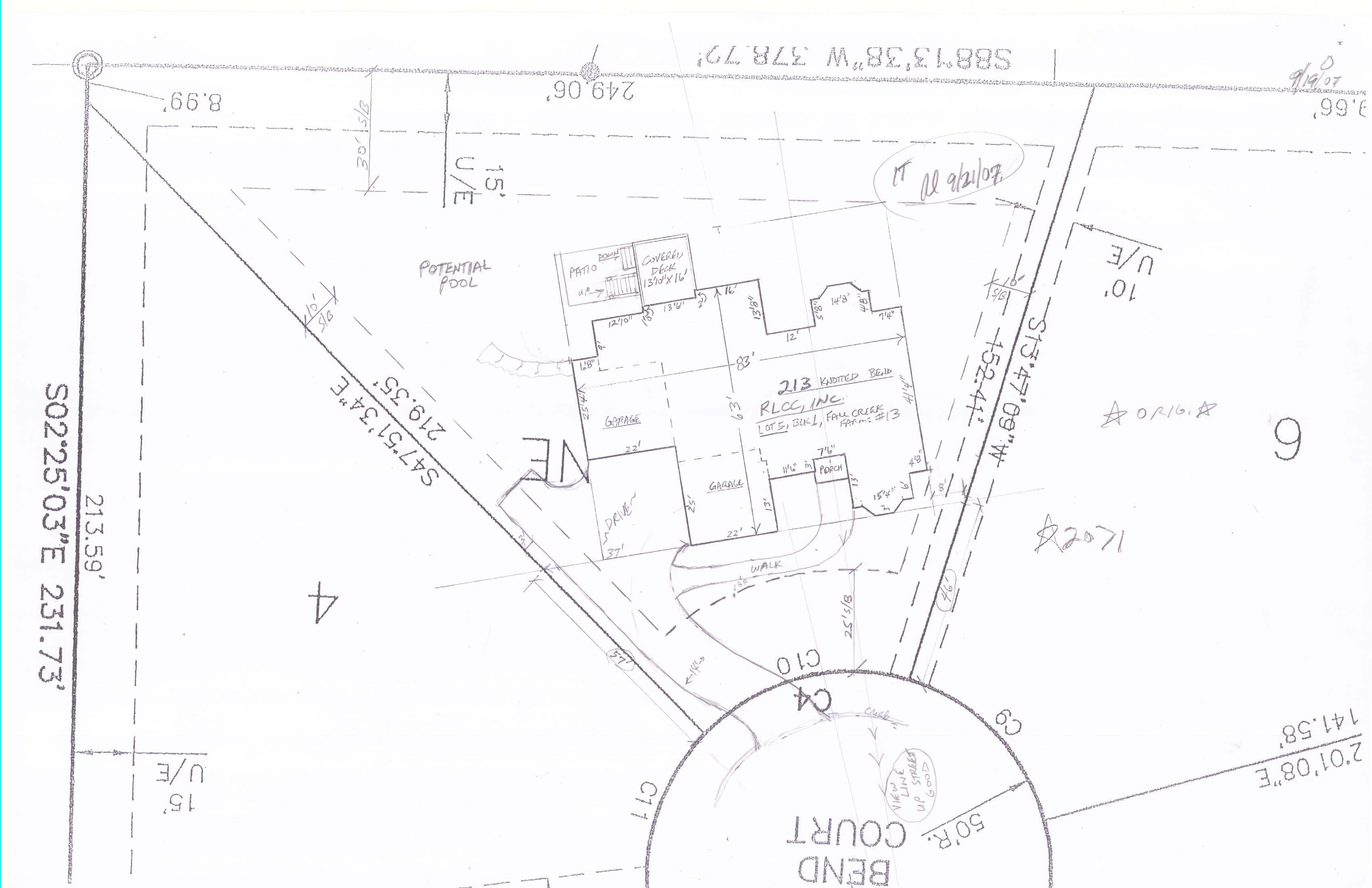
|
| Site Plan |
|
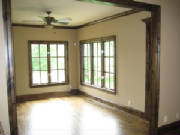
|
| Sun Room / Study off Breakfast |
|
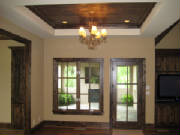
|
| Breakfast Nook |
|
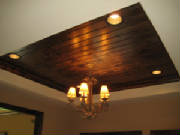
|
| Breakfast Boxup Ceiling |
|
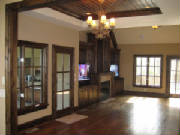
|
| Breakfast & Hearth Room |
|
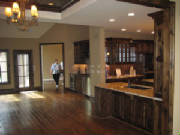
|
| Hearth Room & Kitchen |
|
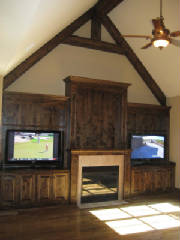
|
| Hearth Room Entertainment |
|
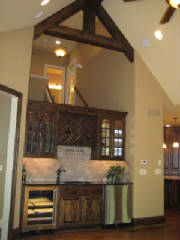
|
| Hearth Room Bar Area |
|
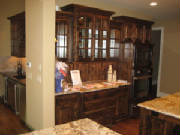
|
| Built in Kitchen Hutch |
|
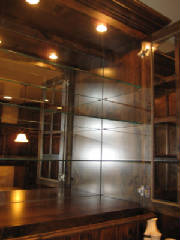
|
| Hutch - Glass Shelves, Mirror Back, & Lighting |
|
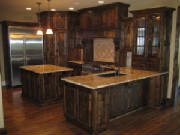
|
| Just part of the Elaborate Kitchen |
|
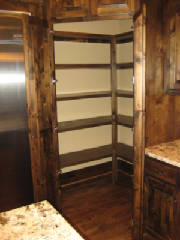
|
| Walkin Kitchen Pantry |
|
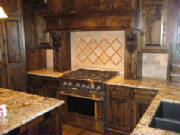
|
| Range with exterior exhausting |
|
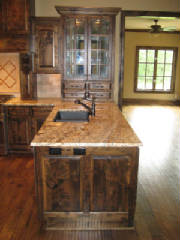
|
| More Kitchen and Display |
|
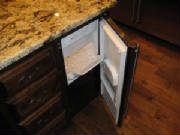
|
| Icemaker, I just love these |
|
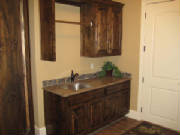
|
| Utility Room |
|
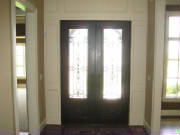
|
| Heavy Iron Entry Door |
|
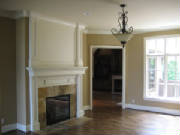
|
| Great Room |
|
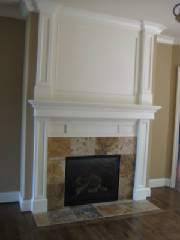
|
| Great Room Fireplace |
|
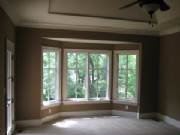
|
| Master Bedroom Bow Bay |
|
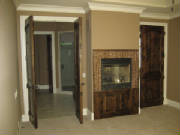
|
| Master Bedroom with See Thru Fireplace |
|
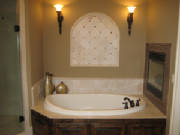
|
| Oversized Master Bath with even more goodies |
|
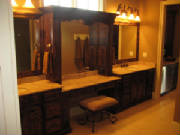
|
| Master Vanities with Makeup Area |
|
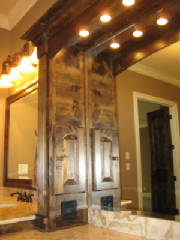
|
| Master Bath Makeup Vanity |
|
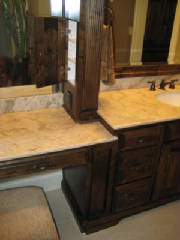
|
| Makeup area has side cabinets |
|
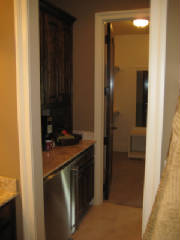
|
| Master Coffee Bar Close |
|
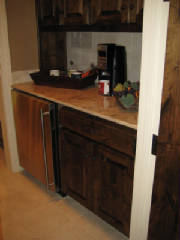
|
| Can you smell that breakfast coffee |
|
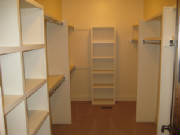
|
| One of Two Master Closets |
|
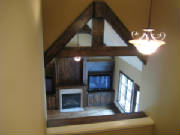
|
| 2nd Floor Staircase Overlooking Hearth Room |
|
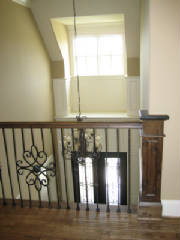
|
| 2nd Floor Overlooking Entry |
|
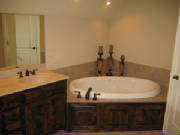
|
| 2nd Master Suite Bath on 2nd Floor |
|
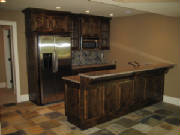
|
| Lower Level Bar |
|
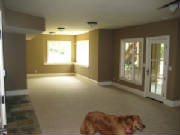
|
| Lower Level Entertainment Room |
|
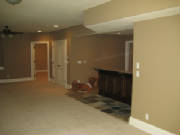
|
| Lower Level Entertainment Room |
|
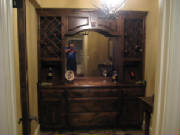
|
| Wine Room Cabinet |
|
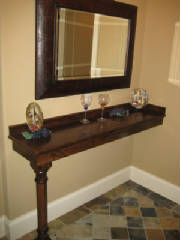
|
| Wine Room Tasting Top |
|
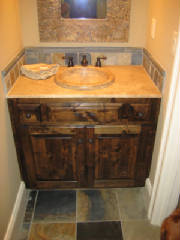
|
| Lower Level Powder Bath |
|
