|

|
| Street Appeal |
|

|
| Stonework on Front Porch |
|

|
| Pool House with 3/4 Bath |
|
|

|
| Outdoor Living |
|
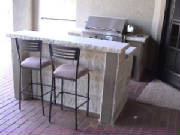
|
| Outdoor Living Bar |
|
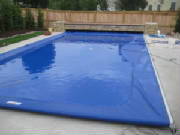
|
| Pool with Electric Cover |
|
|

|
| View from Mstr. Bdr. |
|

|
| Outdoor Living Fireplace |
|

|
| French Doors to Outdoor Living |
|
|

|
| Kitchen |
|

|
| French Doors out to Outdoor Living |
|
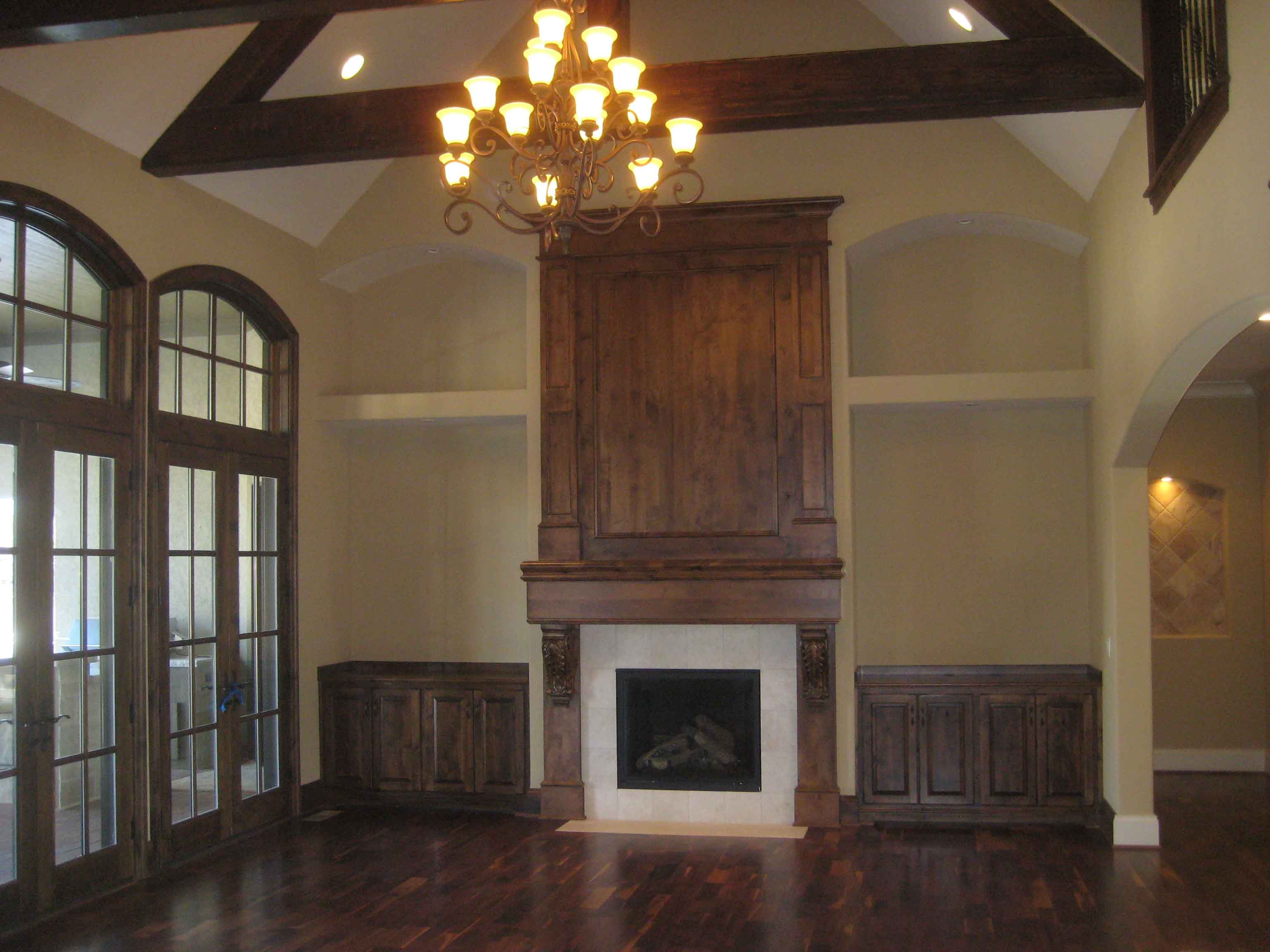
|
| Great Room |
|
|
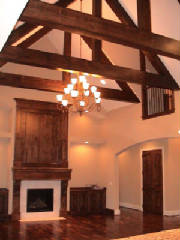
|
| Great Room |
|
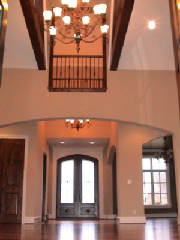
|
| Entry |
|

|
| Kitchen |
|
|

|
| Entry to Great exit to Outdoor Living |
|

|
| Kitchen |
|

|
| Kitchen |
|
|

|
| Kitchen |
|

|
| Lockers |
|

|
| Locker Bench |
|
|

|
| Full Blown Walk-thru pantry - Access to Media & Kitchen |
|

|
| Full Blown Walk-thru pantry - Access to Media & Kitchen |
|

|
| Open staircase to 2nd Flr & Bsmt |
|
|

|
| Utility Room |
|

|
| Builtin Media Cabinet |
|

|
| Builtin Study Cabinet |
|
|

|
| Master Bath |
|
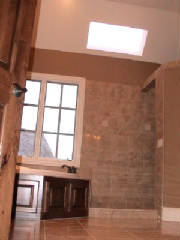
|
| Oversized Walkin Master Shower |
|

|
| Master Bath |
|
|

|
| Coffee Bar off Study & Master Bath |
|

|
| Master Closet setup for W/D |
|

|
| Lower Level Wine Cellar |
|
|

|
| Master Closet Island Cabinet |
|
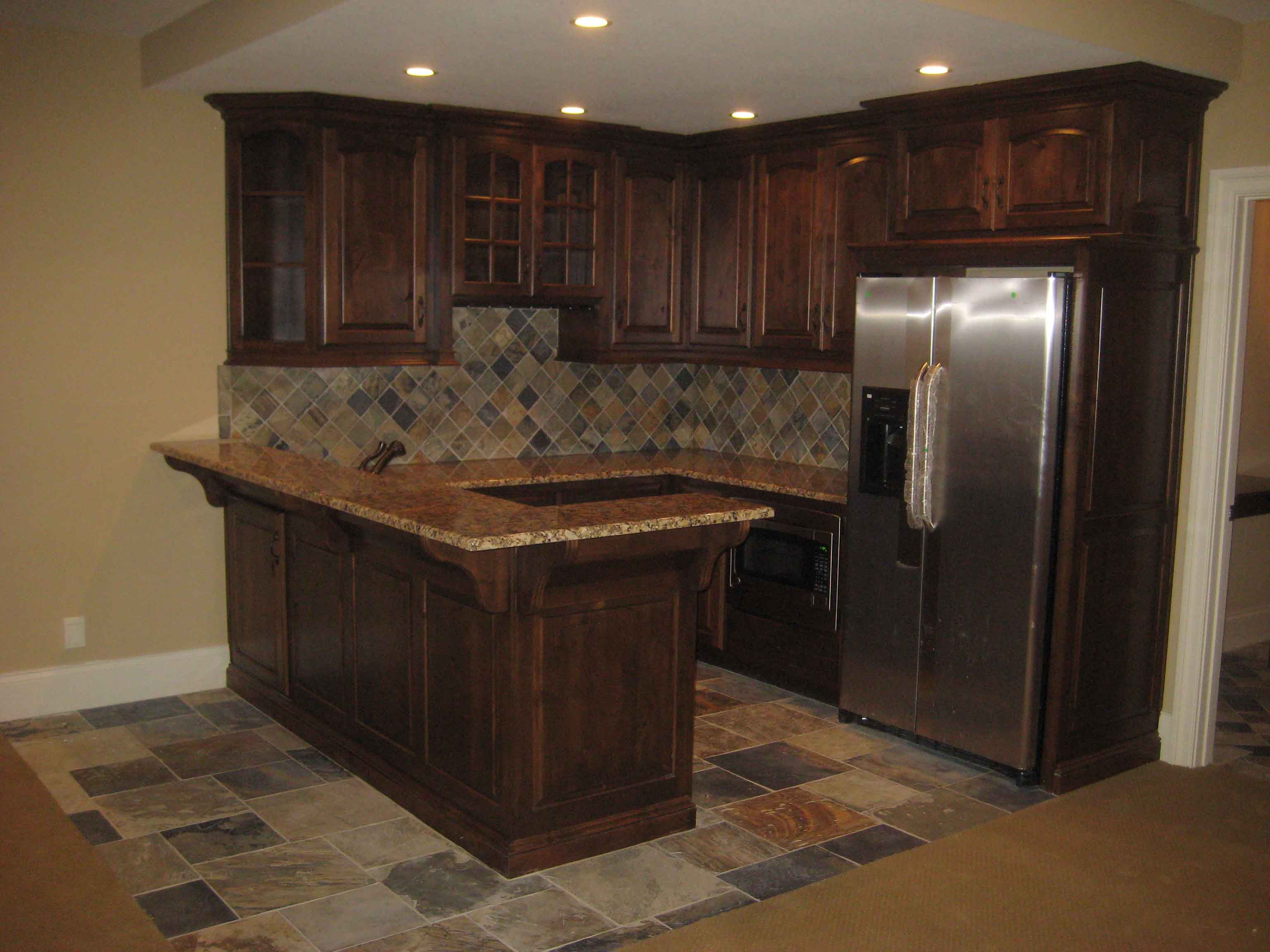
|
| Lower Level Bar |
|

|
| Lower Level Media Room |
|
