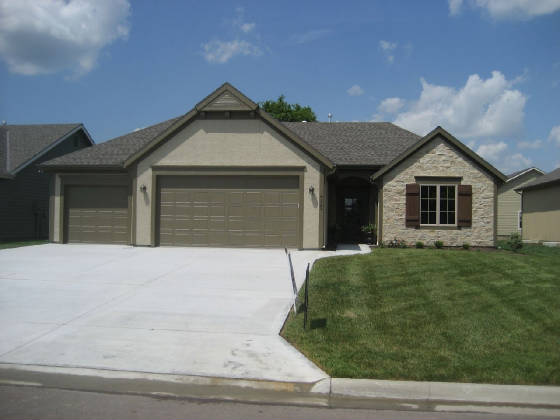|
4122 Seele Way New Floor plan design by Rod Laing

Features worth mentioning: - Tastefully finished Rod Laing home
- 3 Bedrooms, 2 Bath, 3 car
garage
- Stone and stucco front with stained cedar shutters
- Landscaping, sprinkler, and sod
- Open living floor plan with huge vault
in Living Room, Kitchen, & Dining area
- Master Bedroom is separated to one
side of house from other bedrooms for privacy
- Knotty Beech cabinets with Mocha
stain
- Granite Countertops in Kitchen & Bath Vanities
- Extra width 3'6" Custom built knotty alder front entry door for easy access
- Large "Safe Room" in Master Closet encapsulated with 8" concrete foundation walls and 6" thick
concrete ceiling all poured together in one pour for maxium strength.
- Storage
over garage with pull down stair case
- "Bibs" insulation process in
exterior walls for better insulation
- Double wall construction on exterior walls
for added home strength
- Real oak wood flooring 3/4" thick in main living
areas, halls, and entry
- Tile floors in bathrooms and utility room
- Decorator selected colors and picks throughout
- Even more features
to discover on your visit.
- Open house scheduled almost every weekend.
|
