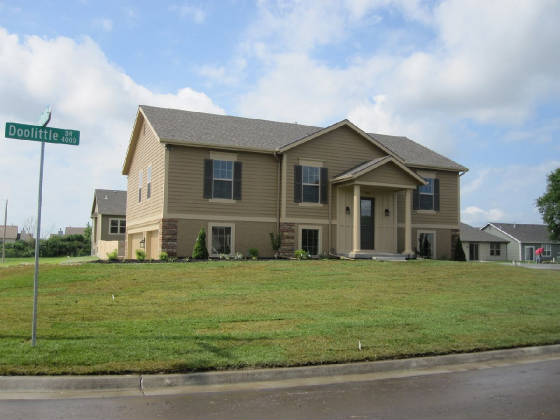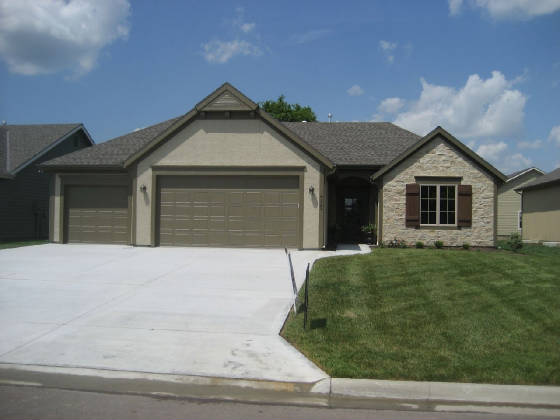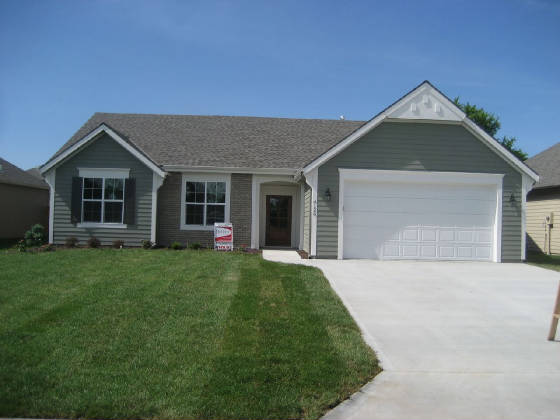  |
 |
 |
 |
|
Homebuilder - Lawrence KS
|
 |
|
Speculative Homes Built and Sold - Under $500,000
|
 |
|
|
 |
|
- Scroll Down
- Click on pictures
- They are continuously being updated
- Homes beyond the norm for homes of this size and price! Value Engineered!
| 131 Earhart - $469,900 New Home Completed Oct 2013 |
|
|
| Click on picture for more info |
Ranch - Foxchase - 2012
5 Bedrooms, 5 baths, 2 Living Areas, 3 car garage Built in Foxchase
on West side of Lawrence on a highly desired street meeting my requirements of being in an existing area close to a school. Lotsa house for the $. A must see. Will not last long. Takes 4+ months to do another one. Completion middle January 2012 "Open Living" with vaulted
rooms and stained beams. First floor has Entry, Living Room, Dining Area, Kitchen,
and 3 Bedrooms with Master Bedroom separated with direct access to laundry room. Very popular plan by Rod Laing, President
RLCC, Inc. Custom built knotty alder cabinets. Open Living area of house has stained knotty alder trim for a change from
the norm. Additionally, the patio is covered with a stone fireplace for those outdoor evenings of fun. Lower level has "Huge" entertainment room with full size bar. 2 additional bedrooms with 2 bathrooms make
up the rest of finish. Additional finish still availble.
| Sold 2011 |
|
|
| Click on Picture for more Information |
428 Doolittle Way "Old World" Ranch Built on Slab 3 Bedrooms, 2 Baths, 3
Car Garage 1,755 sq ft of Living Area 690 sq ft of Garage
Rancher - Doolittle - Seele Way "Old World" - 3 Bedroom Rancher, 2 Bath, 3 Car Garage
- Safe
Room with concrete wall and ceiling
- Double wall construction on exterior walls for additional
strength
- Storage above garage with fold down stairs
- Open, Vaulted,
Living Spaces with Living Room, Kitchen, and Dining vaulted
- Master Bedroom is separated from
the other 2 Bedrooms
- Wood floors in all living areas, halls, and entry
- Carpet in bedrooms,
- Tile on Bath floors and Utility floor
| SOLD - April 2011 |
|
|
| Click on Picture for More Info |
|
|
|
| Sold - Fall 2011 |
|
|
| Click on Picture for more Info |
"Diamondhead" 6216 Palisades "Old World" Multi Level 4 Bdr, 3 Bath, Oversized and 33' Deep 2 Car Garage
Doolittle Way "Old World" Multi Level 4 Bdr, 3 Bath, Oversized and 33' Deep 2 Car
| Sold 2010 |

|
| Click on Picture for More Info |
Multilevel - Doolittle Drive "The Pompay" - Enhanced Bilevel home with side entry garage
- 4 Bedrooms, 2 Living Areas, and 3 Baths
- Great value - 2,308 sq ft finished at $110
sq ft.
- This home has all kinds of goodies to offer.
- Built this
year as spec home that sold before completion, now occupied
|
 |
 |
 |
|
| Sold 2010 |

|
| Click on Picture for More Info |
Rancher - Doolittle - Seele Way "Old World" - 3 Bedroom Rancher, 2 Bath, 3 Car Garage
- Safe
Room with concrete wall and ceiling
- Double wall construction on exterior walls for additional
strength
- Storage above garage with fold down stairs
- Open, Vaulted,
Living Spaces with Living Room, Kitchen, and Dining vaulted
- Master Bedroom is separated from
the other 2 Bedrooms
- Wood floors in all living areas, halls, and entry
- Carpet in bedrooms,
- Tile on Bath floors and Utility floor
| Sold 2010 |

|
| Click on Picture for More Info |
Rancher - Doolittle - Seele Way "The Cottage" - 3 Bedroom Rancher, 2 Bath, 2 Car Garage
- Safe Room with concrete wall and ceiling
- Double wall construction on exterior walls for additional strength
- Storage above garage
with fold down stairs
- Open, Vaulted, Living Spaces with Living Room, Kitchen, and Dining vaulted
- Traditional ranch plan with all bedrooms to one side of home
- Wood floors in all living
areas, halls, and entry
- Carpet in bedrooms,
- Tile on Bath floors
and Utility floor
|
 |
|
Enter content here
|
|
|
